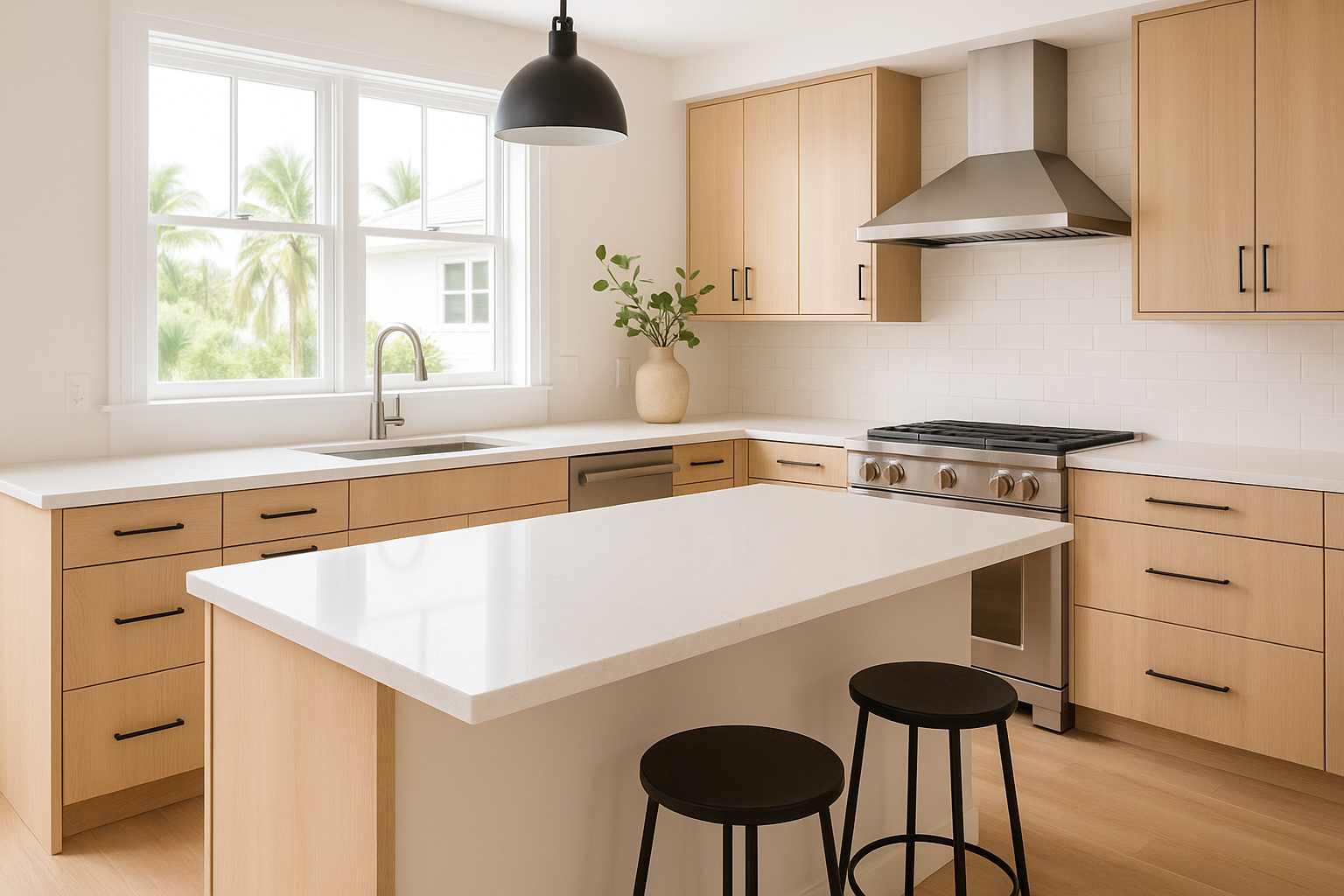Small spaces don’t have to mean small style or limited function. Whether you’re working with a cozy condo, a narrow kitchen, or a compact bathroom, the right remodeling strategy can make your home feel larger, brighter, and far more functional — without adding a single square foot.
At Avery Construction, we’ve helped countless homeowners reimagine their spaces to feel bigger, more open, and custom-tailored to their lifestyle. Here’s how to make every inch count.
1. Start With a Smart Layout
In small spaces, the layout is everything.-1.png?width=200&height=200&name=Avery%20Socials%20(49)-1.png)
- Kitchen: Consider a galley layout, L-shape, or even a single wall with an island to keep traffic flowing.
- Bathroom: Opt for a walk-in shower instead of a bathtub to save space and open up the room.
- Living areas: Use furniture placement to define areas without blocking light or walkways.
Pro Tip: Before buying anything new, sketch your current floor plan and identify dead zones — areas where space is wasted. Often, rearranging or removing a single element can make a huge difference.
2. Go Vertical
When you can’t build out, build up.-1.png?width=200&height=200&name=Avery%20Socials%20(50)-1.png)
- Install tall kitchen cabinets that reach the ceiling to maximize storage.
- Use floating shelves in bathrooms or living rooms for both storage and décor.
- Add hanging pot racks, vertical wine storage, or wall-mounted spice shelves in the kitchen.
3. Choose Multi-Functional Furniture
Every piece should earn its place.
- Storage ottomans double as seating and hidden storage.
- Pull-out pantries keep kitchen supplies organized without taking up extra space.
- Murphy beds or sleeper sofas instantly transform a guest room into a home office.
.png?width=600&height=272&name=Avery%20Socials%20(51).png)
Pro Tip: Built-in furniture — like banquette seating with hidden compartments — creates seamless storage without clutter.
4. Light It Right
Small rooms can feel cramped if they’re poorly lit.
- Layer your lighting with ceiling fixtures, wall sconces, and under-cabinet lights.
- Use mirrors to bounce light around the room and give the illusion of more space.
- Choose light, neutral paint colors to reflect natural light.
Pro Tip: Avoid heavy drapes — opt for sheer curtains or shades that let light in while maintaining privacy.
5. Keep It Cohesive
Too many competing colors or patterns can make a small space feel chaotic..png?width=200&height=200&name=Avery%20Socials%20(52).png)
- Stick to a limited color palette.
- Use consistent finishes (like matching cabinet hardware throughout).
- Carry flooring from one room to the next to create visual flow.
Pro Tip: A pop of color is still possible — just use it intentionally in accents like throw pillows, art, or a single feature wall.
6. Use Glass and Open Elements
Solid partitions can close in a space — glass keeps things open..png?width=200&height=200&name=Avery%20Socials%20(53).png)
- Swap heavy shower curtains for clear glass enclosures.
- Use open shelving in kitchens to lighten the feel.
- Consider partial glass dividers to separate spaces without blocking light.
7. Don’t Forget the Details
In small spaces, even the smallest detail matters.
- Under-cabinet lighting can make a kitchen more functional and beautiful.
- Slim-profile handles and faucets save visual space.
- Pocket doors can free up valuable floor space compared to swinging doors.
The Bottom Line:
Small homes have incredible potential — it’s all about design choices that maximize functionality and create the illusion of space. With smart planning, the right materials, and a little creativity, even the most compact home can feel open, organized, and luxurious.
.png?width=600&height=338&name=Avery%20Socials%20(54).png)
Ready to see what your small space could become?
📩 Contact Avery Construction today for your FREE consultation and let’s make the most of every square inch.
.png)

-1.png)
.png)
-1.png)
